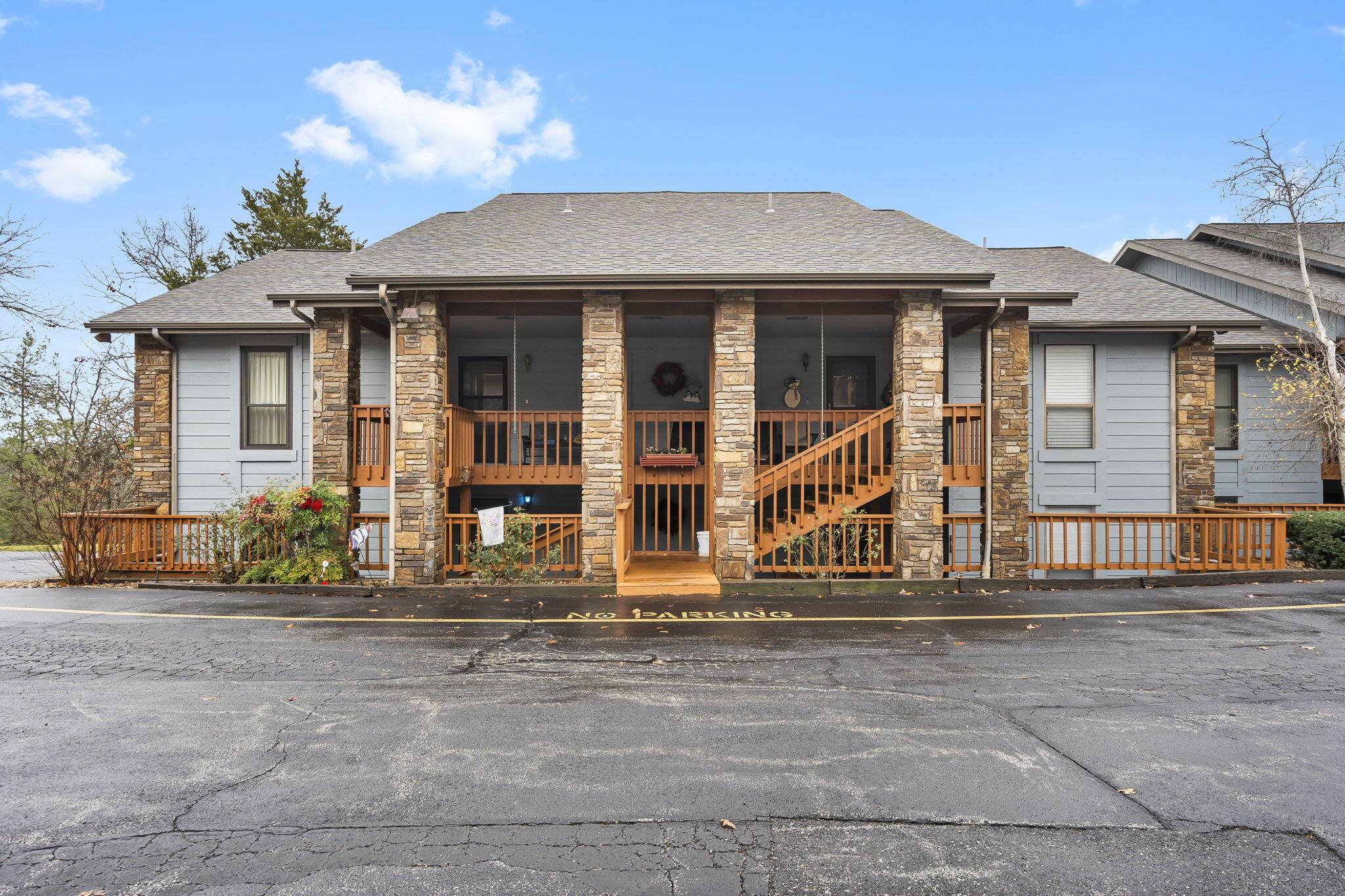For more information regarding the value of a property, please contact us for a free consultation.
Key Details
Sold Price $250,000
Property Type Condo
Sub Type Condominium
Listing Status Sold
Purchase Type For Sale
Square Footage 1,164 sqft
Price per Sqft $214
Subdivision Schooner Bay Landing
MLS Listing ID SOM60284212
Sold Date 03/28/25
Style Condo
Bedrooms 2
Full Baths 2
Maintenance Fees $428
Construction Status No
Total Fin. Sqft 1164
Rental Info No
Year Built 1989
Annual Tax Amount $874
Tax Year 2024
Property Sub-Type Condominium
Source somo
Property Description
Now offering Seller Concession for flooring($2500) and Paint($500)!!!Discover this stunning 2-bedroom, 2-bath condo at Schooner Bay Landing in Kimberling City, MO. This inviting walk-down unit comes with a detached 1-car garage, offering both convenience and privacy. The vibrant community features a library, a welcoming community center, and two refreshing pools, along with inclusive amenities such as water, sewer, trash, and recycling services. For a complete list of what the COA fees cover, please visit https://www.schoonerbaylanding.com/. The modern kitchen, with granite countertops, boasts beautiful appliances, making it a chef's delight. Plus, a washer and dryer are included for your convenience. Enjoy relaxation in the soaking tub in one bathroom, while the other offers a stylish walk-in shower. Don't miss this amazing opportunity!
Location
State MO
County Stone
Area 1164
Direction From 13 headed south in Kimberling City.Turn left onto Oak Dr Turn right onto Starboard DrTurn left onto Keel LnTurn left onto Port Dr/Schooner Bay LandingTurn right Destination will be on the right
Rooms
Dining Room Living/Dining Combo, Kitchen Bar
Interior
Heating Pellet Stove, Central
Cooling Central Air
Flooring Carpet, Laminate
Fireplaces Type Living Room, Pellet
Fireplace No
Appliance Dishwasher, Free-Standing Electric Oven, Dryer, Washer, Microwave, Refrigerator, Electric Water Heater, Disposal
Heat Source Pellet Stove, Central
Laundry In Garage
Exterior
Parking Features Additional Parking, Storage, Garage Faces Front, Garage Door Opener
Garage Spaces 1.0
Waterfront Description View
View Y/N Yes
View Lake
Street Surface Asphalt
Garage Yes
Building
Lot Description Lake View
Story 1
Sewer Community Sewer
Water Community Well
Architectural Style Condo
Construction Status No
Schools
Elementary Schools Reeds Spring
Middle Schools Reeds Spring
High Schools Reeds Spring
Others
Association Rules COA
HOA Fee Include Common Area Maintenance,Pool,Lake/River Swimming Access,Sewer,Water,Building Maintenance,Trash,Snow Removal,Lawn Service,Community Center
Acceptable Financing Cash, FHA, Conventional
Listing Terms Cash, FHA, Conventional
Read Less Info
Want to know what your home might be worth? Contact us for a FREE valuation!

Our team is ready to help you sell your home for the highest possible price ASAP
Brought with Ann Ferguson Keller Williams Tri-Lakes




