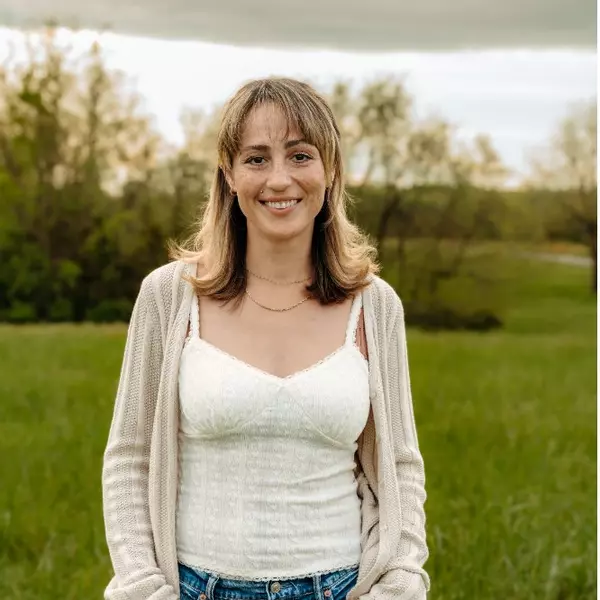For more information regarding the value of a property, please contact us for a free consultation.
Key Details
Sold Price $256,900
Property Type Single Family Home
Sub Type Single Family Residence
Listing Status Sold
Purchase Type For Sale
Square Footage 1,557 sqft
Price per Sqft $164
Subdivision Karlin Acres
MLS Listing ID SOM60282327
Sold Date 03/10/25
Style Ranch,One Story
Bedrooms 3
Full Baths 2
Construction Status No
Total Fin. Sqft 1557
Rental Info No
Year Built 2010
Annual Tax Amount $1,044
Tax Year 2024
Lot Size 0.320 Acres
Acres 0.32
Lot Dimensions 92 x 150
Property Sub-Type Single Family Residence
Source somo
Property Description
Top quality throughout this three bedroom, two bath home. Gourmet kitchen has breakfast bar, refrigerator, electric range, microwave, dishwasher and disposal. Large living room, dining/sun room with wrap around windows and patio door to the back patio. Large laundry room with washer/dryer included, a wall of cabinets with sink. Brick and vinyl siding with two car attached garage. Garage includes inside crawl space with sump pump. The back yard has work shop with concrete floor, lighting, insulation, shelves and 220 outlet and smaller shed. New furnace and water heater 2024.
Location
State MO
County Polk
Area 1557
Direction From Bolivar Outer road from over pass over highway 13, go straight, stay on Evans Road, turn left on E 131st, turn right on E. 475th, left on S. 130th. Property on East side of road. Watch for sign.
Rooms
Other Rooms Bedroom-Master (Main Floor), Workshop, Formal Living Room
Dining Room Kitchen Bar, Dining Room
Interior
Interior Features High Speed Internet, Fire/Smoke Detector, Smoke Detector(s), Walk-in Shower
Heating Geothermal, Central
Cooling Geo Thermal/Ground Source, Ceiling Fan(s)
Flooring Carpet, Vinyl
Fireplace No
Appliance Dishwasher, Free-Standing Electric Oven, Dryer, Washer, Microwave, Water Softener Owned, Trash Compactor, Refrigerator, Electric Water Heater, Disposal
Heat Source Geothermal, Central
Laundry Main Floor
Exterior
Exterior Feature Storm Door(s)
Parking Features Driveway, Garage Faces Front, Garage Door Opener
Garage Spaces 2.0
Fence Partial, Privacy
Waterfront Description None
View Panoramic
Roof Type Composition
Street Surface Asphalt,Concrete
Garage Yes
Building
Lot Description Easements, Paved Frontage, Trees
Story 1
Foundation Poured Concrete, Crawl Space
Sewer Community Sewer
Water Private Well
Architectural Style Ranch, One Story
Structure Type Brick,Vinyl Siding
Construction Status No
Schools
Elementary Schools Marion C. Early
Middle Schools Marion C. Early
High Schools Marion C. Early
Others
Association Rules HOA
Acceptable Financing Cash, VA, Conventional
Listing Terms Cash, VA, Conventional
Read Less Info
Want to know what your home might be worth? Contact us for a FREE valuation!

Our team is ready to help you sell your home for the highest possible price ASAP
Brought with Trudy E. Stewart Real Broker LLC




