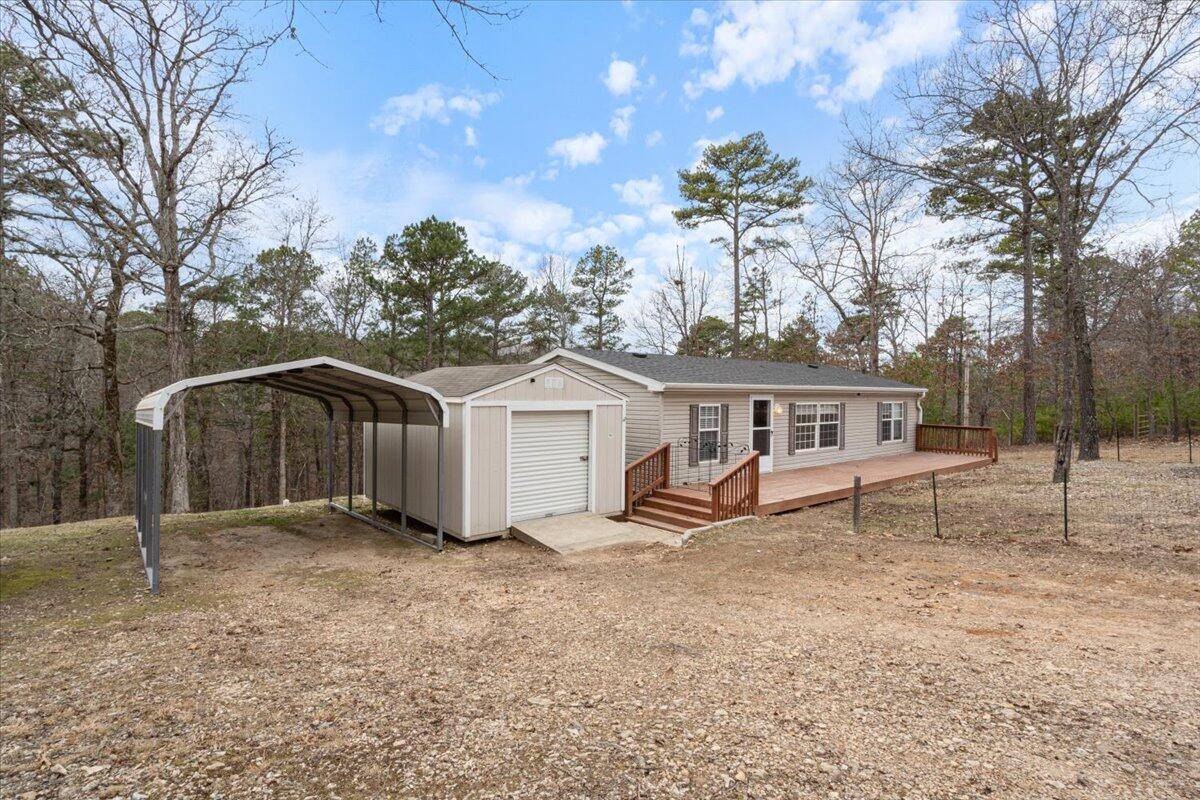For more information regarding the value of a property, please contact us for a free consultation.
Key Details
Sold Price $194,500
Property Type Mobile Home
Sub Type Mobile Home
Listing Status Sold
Purchase Type For Sale
Square Footage 1,056 sqft
Price per Sqft $184
Subdivision Bear Ridge Estate
MLS Listing ID SOM60286164
Sold Date 02/14/25
Style Modular,One Story
Bedrooms 3
Full Baths 2
Construction Status No
Total Fin. Sqft 1056
Rental Info No
Year Built 2004
Annual Tax Amount $452
Tax Year 2024
Lot Size 3.500 Acres
Acres 3.5
Property Sub-Type Mobile Home
Source somo
Property Description
Beautiful 3BR/2BA Home on 3.5 Acres with Huge Shop & Extra Storage!This super clean double-wide sits on a permanent foundation in a peaceful setting, just 10 minutes from Jane Walmart and 15 minutes to Pea Ridge.The home features a newer roof with architectural shingles and a new HVAC--both about 4 years old.A massive detached shop offers endless possibilities, with a large loft for storage, an entertainment area with a bathroom, and plumbing in place for a wet bar or kitchen (water not currently connected). The property also includes a detached carport and two additional storage sheds.A gutted 1960s single-wide sits next door, perfect for extra storage. It has new subflooring, studs, windows, and a resealed roof. It comes with its own septic, electric, and water meters, but they are not currently connected. This structure is not livable and is included as a storage unit.Both septic tanks have been recently pumped. This property has tons of potential--come see it today!
Location
State MO
County Mcdonald
Area 1056
Direction From Hwy 71B go East on Bear Hollow Rd. Turn right on Goff Ridge Rd. Turn right on Foxtrot Rd. Home is up on the right.
Rooms
Other Rooms Workshop
Interior
Heating Central
Cooling Central Air, Ceiling Fan(s)
Flooring Laminate, Vinyl
Fireplaces Type None
Fireplace No
Appliance Dishwasher, Wall Oven - Electric, Electric Water Heater, Disposal
Heat Source Central
Exterior
Parking Features Covered, Storage, Gravel, Garage Door Opener
Garage Spaces 3.0
Waterfront Description None
Roof Type Asphalt
Street Surface Gravel
Garage Yes
Building
Lot Description Acreage, Wooded/Cleared Combo
Story 1
Foundation Block
Sewer Septic Tank
Water City, Freeze Proof Hydrant
Architectural Style Modular, One Story
Structure Type Vinyl Siding
Construction Status No
Schools
Elementary Schools White Rock
Middle Schools White Rock
High Schools Mcdonald
Others
Association Rules None
Read Less Info
Want to know what your home might be worth? Contact us for a FREE valuation!

Our team is ready to help you sell your home for the highest possible price ASAP
Brought with Tisha Sharp Coldwell Banker HMF




