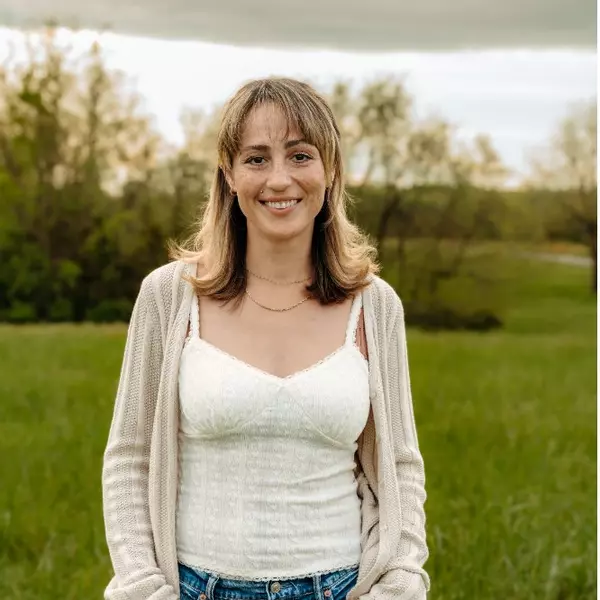For more information regarding the value of a property, please contact us for a free consultation.
Key Details
Sold Price $419,000
Property Type Single Family Home
Sub Type Single Family Residence
Listing Status Sold
Purchase Type For Sale
Square Footage 2,997 sqft
Price per Sqft $139
Subdivision Vintage Hills Manor
MLS Listing ID SOM60279156
Sold Date 12/31/24
Style Ranch,One Story
Bedrooms 4
Full Baths 3
Construction Status No
Total Fin. Sqft 2997
Rental Info No
Year Built 2013
Annual Tax Amount $3,345
Tax Year 2023
Lot Size 10,454 Sqft
Acres 0.24
Property Sub-Type Single Family Residence
Source somo
Property Description
**SELLER IS OFFERING $5,000 TOWARDS CLOSING COSTS OR RATE BUY DOWN!**One more reason to check out this beautiful walkout in the highly desirable Vintage Hills Community! Kitchen and baths have been updated with new quartz countertops, professionally painted cabinetry, new backsplash, sinks and faucets. New roof in 2023 plus new front door with keyless entry and new paint & carpet. This large open concept features rich hardwoods throughout the living, kitchen & dining area. Downstairs offers a spacious layout with family room, rec area, bedroom and bonus room. And you'll love entertaining out back with lots of space for everyone to enjoy. Fire pit, huge custom playset & trampoline. This oversized sodded yard offers full irrigation, storage shed & new cedar privacy fence. Subdivision amenities include clubhouse, pool, basketball court & walking/biking trails. Also nearby are the Ozark Greenway Trails & Rutledge Wilson Farm Park. Don't miss out on this Springfield home in the Willard school district!
Location
State MO
County Greene
Area 2997
Direction From Sunshine & West Bypass, head North. Then turn west onto FR 146. North onto Miller. Left on Silo Hills to left on Shayla. Turn right onto Carter to home on Jaylin.
Rooms
Other Rooms Bedroom (Basement), Living Areas (2), Office, Family Room - Down, Bedroom-Master (Main Floor)
Basement Walk-Out Access, Finished, Full
Dining Room Kitchen/Dining Combo, Island, Kitchen Bar
Interior
Interior Features High Speed Internet, Smoke Detector(s), Quartz Counters, Internet - Fiber Optic, Vaulted Ceiling(s), Walk-In Closet(s), Walk-in Shower, Wet Bar
Heating Forced Air, Central, Zoned
Cooling Zoned, Ceiling Fan(s)
Flooring Carpet, Tile, Hardwood
Equipment See Remarks
Fireplace No
Appliance Dishwasher, Gas Water Heater, Free-Standing Electric Oven, Microwave, Disposal
Heat Source Forced Air, Central, Zoned
Laundry Main Floor
Exterior
Parking Features Garage Faces Front
Garage Spaces 3.0
Carport Spaces 3
Fence Privacy, Full, Wood
Waterfront Description None
Roof Type Composition
Street Surface Asphalt,Concrete
Garage Yes
Building
Lot Description Sprinklers In Front, Sprinklers In Rear, Trees, Landscaping
Story 1
Foundation Slab
Sewer Public Sewer
Water City
Architectural Style Ranch, One Story
Structure Type Brick,Vinyl Siding,Stone
Construction Status No
Schools
Elementary Schools Wd Orchard Hills
Middle Schools Willard
High Schools Willard
Others
Association Rules HOA
HOA Fee Include Common Area Maintenance,Clubhouse,Basketball Court,Walking Trails,Trash,Pool
Acceptable Financing Cash, VA, FHA, Conventional
Listing Terms Cash, VA, FHA, Conventional
Read Less Info
Want to know what your home might be worth? Contact us for a FREE valuation!

Our team is ready to help you sell your home for the highest possible price ASAP
Brought with Christine Lessmann Westgate Realty-Springfield/Seymour




