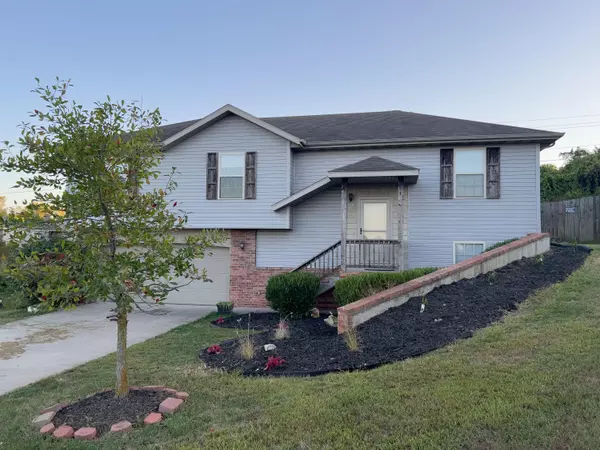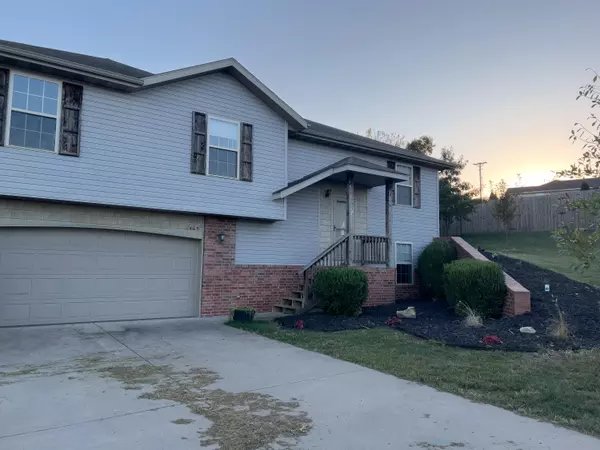For more information regarding the value of a property, please contact us for a free consultation.
Key Details
Sold Price $280,000
Property Type Single Family Home
Sub Type Single Family Residence
Listing Status Sold
Purchase Type For Sale
Square Footage 1,900 sqft
Price per Sqft $147
Subdivision Pine Crest
MLS Listing ID SOM60279670
Sold Date 11/15/24
Style Traditional,Split Level
Bedrooms 4
Full Baths 3
Construction Status No
Total Fin. Sqft 1900
Rental Info No
Year Built 2009
Annual Tax Amount $1,767
Tax Year 2023
Lot Size 8,712 Sqft
Acres 0.2
Lot Dimensions 35X161
Property Sub-Type Single Family Residence
Source somo
Property Description
Charm meets convenience in this refreshed split-level home, nestled on a quiet cul-de-sac! The newly landscaped front entry sets the stage with inviting curb appeal. Step inside to find sun filled rooms and new carpet throughout, adding a fresh and cozy feel to every room. The main living area seamlessly flows into the kitchen-dining combo, perfect for entertaining or gatherings. Just off the kitchen, a spacious laundry room/pantry combo offers added convenience. The primary bedroom is a true retreat with a generous walk-in closet. Downstairs, you'll discover a versatile second living area, a fourth bedroom, and a full bathroom. The fenced-in backyard is ready for outdoor enjoyment and relaxation. Don't miss your chance to make this charming home your own!
Location
State MO
County Christian
Area 1900
Direction 65 S to F (by Supercenter), E to 17th St (by Walgreens), N to Robin, E to 13th St, S.
Rooms
Other Rooms Bedroom-Master (Main Floor), Living Areas (2)
Basement Finished, Full
Dining Room Kitchen/Dining Combo, Dining Room
Interior
Interior Features High Speed Internet, Tray Ceiling(s), Smoke Detector(s), Laminate Counters, Walk-In Closet(s)
Heating Forced Air, Central
Cooling Central Air, Ceiling Fan(s)
Flooring Carpet, Tile
Fireplace No
Appliance Dishwasher, Free-Standing Electric Oven, Electric Water Heater, Disposal
Heat Source Forced Air, Central
Laundry In Garage
Exterior
Exterior Feature Rain Gutters, Cable Access
Parking Features Garage Door Opener
Fence Privacy, Chain Link, Wood
Waterfront Description None
Roof Type Composition
Garage No
Building
Lot Description Cul-De-Sac
Story 1
Sewer Public Sewer
Water City
Architectural Style Traditional, Split Level
Structure Type Vinyl Siding,Brick Partial
Construction Status No
Schools
Elementary Schools South
Middle Schools Ozark
High Schools Ozark
Others
Association Rules None
Acceptable Financing Cash, VA, FHA, Conventional
Listing Terms Cash, VA, FHA, Conventional
Read Less Info
Want to know what your home might be worth? Contact us for a FREE valuation!

Our team is ready to help you sell your home for the highest possible price ASAP
Brought with Alecia Feng Alecia Realty and Property Management, LLC
GET MORE INFORMATION





