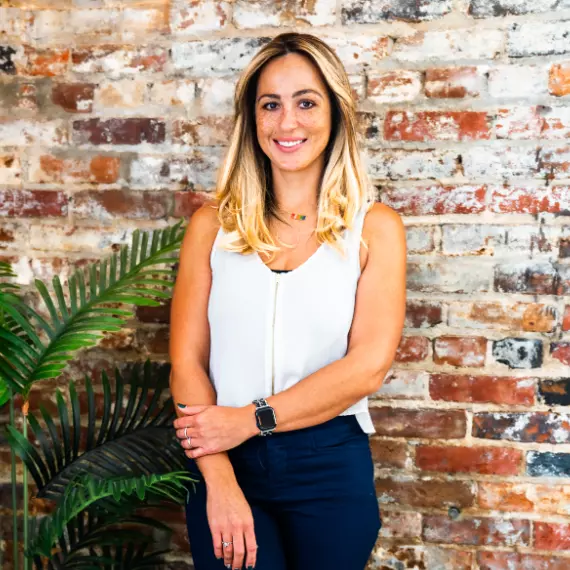For more information regarding the value of a property, please contact us for a free consultation.
Key Details
Sold Price $437,000
Property Type Single Family Home
Sub Type Single Family Residence
Listing Status Sold
Purchase Type For Sale
Square Footage 2,776 sqft
Price per Sqft $157
Subdivision Summerbrooke
MLS Listing ID SOM60269833
Sold Date 10/17/24
Style Two Story
Bedrooms 5
Full Baths 4
Construction Status No
Total Fin. Sqft 2776
Rental Info No
Year Built 2009
Annual Tax Amount $1,946
Tax Year 2023
Lot Size 0.300 Acres
Acres 0.3
Lot Dimensions 80.9X148
Property Sub-Type Single Family Residence
Source somo
Property Description
Lovely spacious 5 BR 4 Bath home You will be amazed at BOTH LEVELS.The main level open floor plan with vaulted ceilings, is 3 BR upstairs, Main BR walkin walkout closet to laundry room, 2 full baths. Lower level downstairs, a private entrance to a spacious 2 bedrooms, 2 luxury bathrooms, apartment, large living room and full kitchen, more storage rooms, laundry room too! Two Decks, one down and one up back up to lovely hill views! EZ TO SHOW .See All Pics for details of this top of the line one family owned quality built home!FYI. 'The lower level was extra and finished/built by the existing owner at the cost of $150K'.Thank you
Location
State MO
County Taney
Area 2776
Direction Hwy 65 just North of Branson to F hwy exit, take outer rd to Left on Jefferson at the Ford Dealership, follow to left on Mill Creek, Right onto Summerwood, curve to the left, home is on the left siy.White River Electric; PWD #3 for water, Bull Creek Services for Sewer.
Rooms
Basement Apartment, Exterior Entry, Finished, Storage Space, Utility, Walk-Out Access, Walk-Up Access, Full
Dining Room Living/Dining Combo
Interior
Interior Features Jetted Tub, Vaulted Ceiling(s)
Heating Central, Zoned
Cooling Ceiling Fan(s), Central Air, Zoned
Flooring Carpet, Hardwood, Marble
Fireplaces Type Living Room, Propane
Fireplace No
Appliance Electric Cooktop, Dishwasher, Disposal, Dryer, Microwave, Refrigerator, Washer
Heat Source Central, Zoned
Laundry In Basement, Main Floor
Exterior
Parking Features Garage Door Opener, Garage Faces Front, Parking Pad
Garage Spaces 2.0
Carport Spaces 2
Waterfront Description None
View Panoramic
Garage Yes
Building
Story 2
Sewer Public Sewer
Water City
Architectural Style Two Story
Structure Type Brick
Construction Status No
Schools
Elementary Schools Branson Buchanan
Middle Schools Branson
High Schools Branson
Others
Association Rules HOA
Acceptable Financing Cash, Conventional
Listing Terms Cash, Conventional
Read Less Info
Want to know what your home might be worth? Contact us for a FREE valuation!

Our team is ready to help you sell your home for the highest possible price ASAP
Brought with Nancy J Trapp Nancy J. Trapp




