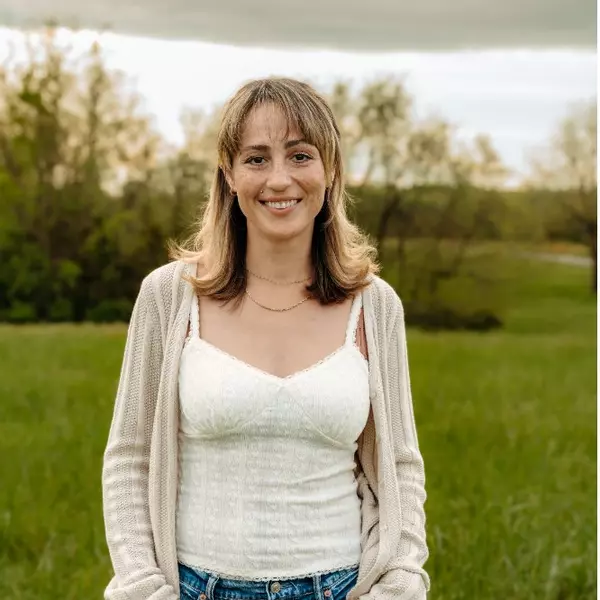For more information regarding the value of a property, please contact us for a free consultation.
Key Details
Sold Price $322,900
Property Type Single Family Home
Sub Type Single Family Residence
Listing Status Sold
Purchase Type For Sale
Square Footage 1,670 sqft
Price per Sqft $193
Subdivision Long View
MLS Listing ID SOM60274441
Sold Date 09/30/24
Style One Story
Bedrooms 3
Full Baths 2
Construction Status No
Total Fin. Sqft 1670
Rental Info No
Year Built 2020
Annual Tax Amount $2,489
Tax Year 2023
Lot Size 0.500 Acres
Acres 0.5
Property Sub-Type Single Family Residence
Source somo
Property Description
What's not to love about this home!? Comfort, location, privacy and luxury living abound! Enjoy the seclusion of being at the end of a cul-de-sac amongst the trees, a large open split floor plan, custom built cabinets with pull out shelves, stainless steel appliances, granite counters, walk in pantry, a poured marble shower in the master suite and even more custom built cabinetry. One owner home meticulously cared for and nothing overlooked! Such as an insulated garage, programmable thermostat, Levolor blinds, quality built shed, scores of blackberry bushes, but wait there's more! The existing solar panels are paid off, which means incredibly low utilities! (Please refer to the documents for the utility averages.) Schedule your showing to see all this home has to offer!
Location
State MO
County Greene
Area 1670
Direction Head North on Hwy 160 towards Willard. Turn left onto Farm Rd. 103. Then another left onto E. Simpson St. House will be at the end of the street.
Rooms
Dining Room Island, Living/Dining Combo
Interior
Interior Features Granite Counters, High Ceilings, Vaulted Ceiling(s), Walk-In Closet(s), Walk-in Shower
Heating Forced Air, Heat Pump
Cooling Ceiling Fan(s), Central Air
Flooring Carpet, Tile, Vinyl, Other
Fireplace No
Appliance Dishwasher, Disposal, Free-Standing Electric Oven, Microwave, Refrigerator
Heat Source Forced Air, Heat Pump
Laundry Main Floor
Exterior
Exterior Feature Cable Access, Storm Door(s)
Parking Features Garage Door Opener, Garage Faces Front, Paved, Shared Driveway
Garage Spaces 3.0
Carport Spaces 3
Waterfront Description None
Roof Type Composition
Garage Yes
Building
Lot Description Cul-De-Sac, Mature Trees, Trees, Wooded/Cleared Combo
Story 1
Foundation Crawl Space
Sewer Public Sewer
Water City
Architectural Style One Story
Structure Type Brick,Vinyl Siding
Construction Status No
Schools
Elementary Schools Wd Central
Middle Schools Willard
High Schools Willard
Others
Association Rules HOA
HOA Fee Include Common Area Maintenance
Acceptable Financing Cash, Conventional, FHA, USDA/RD, VA
Listing Terms Cash, Conventional, FHA, USDA/RD, VA
Read Less Info
Want to know what your home might be worth? Contact us for a FREE valuation!

Our team is ready to help you sell your home for the highest possible price ASAP
Brought with Sherry & Jackie with Baker Homes . Baker Homes and Property Management LLC




