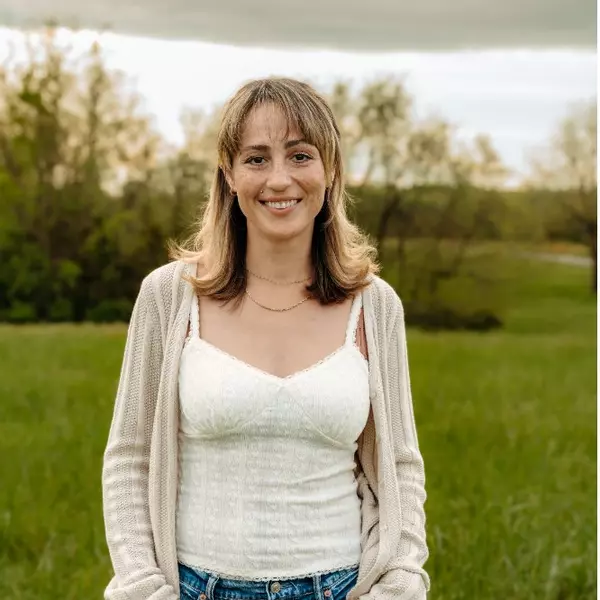For more information regarding the value of a property, please contact us for a free consultation.
Key Details
Sold Price $359,900
Property Type Single Family Home
Sub Type Single Family Residence
Listing Status Sold
Purchase Type For Sale
Square Footage 2,134 sqft
Price per Sqft $168
Subdivision Vintage Hills Manor
MLS Listing ID SOM60262676
Sold Date 04/24/24
Style One Story,Ranch
Bedrooms 3
Full Baths 2
Construction Status No
Total Fin. Sqft 2134
Rental Info No
Year Built 2015
Annual Tax Amount $2,950
Tax Year 2023
Lot Size 0.370 Acres
Acres 0.37
Lot Dimensions Assessor
Property Sub-Type Single Family Residence
Source somo
Property Description
This gorgeous home located in the highly sought after Vintage Hills Community has been meticulously cared for! One of the few one-level custom Coatney homes that boasts of two living areas! This open concept features hand-scraped wood laminate, corner gas fireplace and formal dining room. The eat-in kitchen offers knotty alder cabinetry, granite counters, large island w/raised bar, built-in desk and stainless steel appliances. And you'll love spending time in the huge 14'x30' family room with built-in knotty alder entertainment center! The roomy Master Bedroom w/tray ceiling leads to the en-suite with dual vanity & granite counters, walk-in shower & walk-in closet. This split bedroom layout offers two more spacious bedrooms both with walk-in closets. Step out back for a great space for entertaining with a covered patio plus additional huge patio w/fire pit and full privacy fence. A beautiful professionally landscaped sodded yard from front to back offers full irrigation & undeniable curb appeal!Nest Wifi Thermostat, video doorbell & home security system also included with the home. This subdivision offers a clubhouse, pool, basketball court & walking/biking trails. Also nearby the Ozark Greenway Trails & Rutledge Wilson Farm Park. This home checks off all the boxes! Call today!
Location
State MO
County Greene
Area 2134
Direction From Sunshine & West Bypass, head North. Then turn west onto FR 146. North onto Miller. Left on Silo Hills to home on the left.
Rooms
Other Rooms Living Areas (2)
Dining Room Formal Dining, Island, Kitchen Bar, Kitchen/Dining Combo, Living/Dining Combo
Interior
Interior Features Carbon Monoxide Detector(s), Granite Counters, High Speed Internet, Internet - Fiber Optic, Security System, Smoke Detector(s), Tray Ceiling(s), W/D Hookup, Walk-In Closet(s), Walk-in Shower
Heating Central, Forced Air
Cooling Ceiling Fan(s), Central Air
Flooring Carpet, Laminate, Tile
Fireplaces Type Brick, Gas, Living Room
Fireplace No
Appliance Dishwasher, Disposal, Free-Standing Electric Oven, Microwave
Heat Source Central, Forced Air
Laundry Main Floor
Exterior
Exterior Feature Storm Door(s)
Parking Features Garage Faces Front
Garage Spaces 3.0
Carport Spaces 3
Fence Full, Privacy, Wood
Waterfront Description None
Roof Type Composition
Street Surface Concrete,Asphalt
Garage Yes
Building
Lot Description Landscaping, Sprinklers In Front, Sprinklers In Rear, Trees
Story 1
Foundation Crawl Space, Vapor Barrier
Sewer Public Sewer
Water City
Architectural Style One Story, Ranch
Structure Type Brick,Stone,Vinyl Siding
Construction Status No
Schools
Elementary Schools Wd Orchard Hills
Middle Schools Willard
High Schools Willard
Others
Association Rules HOA
HOA Fee Include Basketball Court,Clubhouse,Common Area Maintenance,Pool,Trash,Walking Trails
Acceptable Financing Cash, Conventional, FHA, VA
Listing Terms Cash, Conventional, FHA, VA
Read Less Info
Want to know what your home might be worth? Contact us for a FREE valuation!

Our team is ready to help you sell your home for the highest possible price ASAP
Brought with Tanya Bower-Johnson Murney Associates - Primrose




