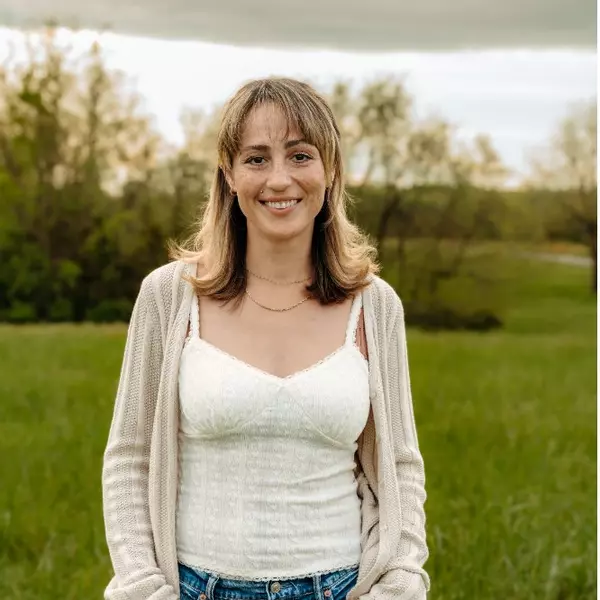For more information regarding the value of a property, please contact us for a free consultation.
Key Details
Sold Price $94,900
Property Type Single Family Home
Sub Type Single Family Residence
Listing Status Sold
Purchase Type For Sale
Square Footage 954 sqft
Price per Sqft $99
MLS Listing ID SOM60270624
Sold Date 07/10/24
Style Bungalow,One Story
Bedrooms 2
Full Baths 1
Construction Status No
Total Fin. Sqft 954
Rental Info No
Year Built 1950
Annual Tax Amount $492
Tax Year 2023
Lot Size 10,890 Sqft
Acres 0.25
Property Sub-Type Single Family Residence
Source somo
Property Description
Welcome to this charming 2-bedroom, 1-bathroom remodeled country style bungalow, perfectly situated within city limits and conveniently located near schools and essential amenities. The home boasts a durable metal roof and siding, ensuring long-lasting protection and minimal maintenance. Inside, the master bedroom features a large walk-in closet, offering ample storage space, while the nicely sized bathroom provides comfort and functionality.The kitchen and dining combo is a standout feature, showcasing unique, one-of-a-kind country horseshoe hardware on the cabinets, adding a rustic touch to the heart of the home. A good sized utility room offers additional convenience for laundry and storage needs, plus the water heater is only a couple months old. Outside, you'll find a spacious covered front porch and a covered back deck, perfect for relaxing and entertaining.The fenced-in backyard is ideal for pets, children, and outdoor gatherings, while a storage shed provides extra space for gardening tools and equipment. The detached 1-car garage with a concrete floor offers even more storage or workshop options. This delightful bungalow combines the peace and tranquility of country living with the convenience of city life. Don't miss the opportunity to make this charming home your own. Schedule a viewing today and experience the perfect blend of style, comfort, and convenience.
Location
State MO
County Vernon
Area 954
Direction From the intersection of Austin & Ash, Take Ash North to Hickory. Turn West on Hickory. Go approximately 0.7 miles. Property on North.
Rooms
Dining Room Kitchen/Dining Combo
Interior
Interior Features W/D Hookup, Walk-In Closet(s)
Heating Forced Air
Cooling Central Air
Flooring Laminate, Vinyl
Fireplace No
Appliance Free-Standing Electric Oven
Heat Source Forced Air
Laundry Main Floor
Exterior
Parking Features Driveway, Garage Faces Front
Garage Spaces 1.0
Fence Privacy, Chain Link
Waterfront Description None
View City
Roof Type Metal
Street Surface Chip And Seal,Gravel
Garage Yes
Building
Story 1
Foundation Poured Concrete
Sewer Public Sewer
Water City
Architectural Style Bungalow, One Story
Structure Type Metal Siding
Construction Status No
Schools
Elementary Schools Nevada
Middle Schools Nevada
High Schools Nevada
Others
Association Rules None
Acceptable Financing Cash, Conventional
Listing Terms Cash, Conventional
Read Less Info
Want to know what your home might be worth? Contact us for a FREE valuation!

Our team is ready to help you sell your home for the highest possible price ASAP
Brought with James W. Edwards United Country Real Estate Buckhorn Land & Home




