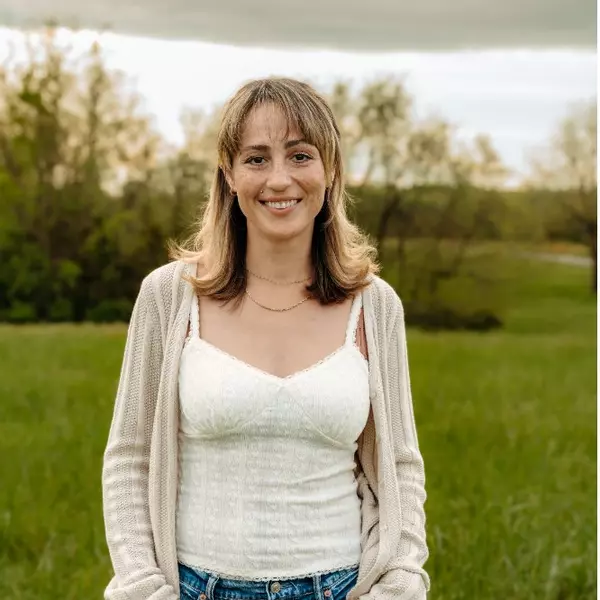For more information regarding the value of a property, please contact us for a free consultation.
Key Details
Sold Price $385,000
Property Type Single Family Home
Sub Type Single Family Residence
Listing Status Sold
Purchase Type For Sale
Square Footage 2,935 sqft
Price per Sqft $131
Subdivision Stone Ridge
MLS Listing ID SOM60226091
Sold Date 10/04/22
Style One Story,Ranch,Traditional
Bedrooms 4
Full Baths 3
Construction Status No
Total Fin. Sqft 2935
Rental Info No
Year Built 2002
Annual Tax Amount $2,852
Tax Year 2021
Lot Size 0.350 Acres
Acres 0.35
Lot Dimensions 120X128.2
Property Sub-Type Single Family Residence
Source somo
Property Description
If you love windows and lots of natural light, you will love this stunning all brick 4 bedroom, 3 bath home with a side entry 3 car garage and situated in Stone Ridge subdivision in Ozark. You can see through the depth of the home through a wall of windows as soon as you walk through the entry way. The living room has a gorgeous gas fireplace and is central to the kitchen and the secondary bedrooms as well as a hall bath. To the right is a spacious kitchen with center island, stainless appliances including a gas range, tile blacksplash, granite countertops and pantry. The breakfast area is also spacious and nestled into yet another wall of windows in a bay. Stepping out of the kitchen, you will find another storage/pantry closet, the staircase which leads to the bonus room upstairs, and a versatile room with soaring ceilings and beautiful arched window which could be used as a formal dining area or additional living area. The master suite is oversized and a showstopper with a sitting area and additional fireplace. The master bath has a stand alone shower and a soaker tub with elegant plumbing hardware and large walk in closet. The backyard is fully fenced with a large deck and feels very private as there isn't a home visible behind the home. Make your appointment to see this home today!
Location
State MO
County Christian
Area 2935
Direction HWY 65 S to 2nd Ozark Exit (BU HWY 14) East cross bridge to stoplight. Take a left on 3rd Street. Veer right at Y. Continue North on Riverside Road to Green Bridge, Right to subdivision. Turn right and follow Stone Ridge to 9th Avenue.
Rooms
Other Rooms Bedroom-Master (Main Floor), Formal Living Room, Foyer, Living Areas (2), Pantry
Dining Room Formal Dining, Kitchen/Dining Combo
Interior
Interior Features Central Vacuum, Crown Molding, Granite Counters, High Ceilings, High Speed Internet, Marble Counters, Smoke Detector(s), Soaking Tub, W/D Hookup, Walk-In Closet(s), Walk-in Shower
Heating Central, Forced Air
Cooling Ceiling Fan(s), Central Air
Flooring Carpet, Hardwood, Tile
Fireplaces Type Bedroom, Gas, Living Room
Fireplace No
Appliance Dishwasher, Disposal, Free-Standing Gas Oven, Gas Water Heater, Microwave, Refrigerator, Wall Oven - Electric
Heat Source Central, Forced Air
Laundry Main Floor
Exterior
Exterior Feature Rain Gutters
Parking Features Garage Door Opener, Garage Faces Front
Garage Spaces 3.0
Carport Spaces 3
Fence Privacy
Waterfront Description None
View Y/N Yes
View City
Roof Type Composition
Street Surface Concrete,Asphalt
Garage Yes
Building
Lot Description Corner Lot, Curbs, Landscaping, Level
Story 1
Foundation Crawl Space, Poured Concrete
Sewer Public Sewer
Water City
Architectural Style One Story, Ranch, Traditional
Structure Type Brick
Construction Status No
Schools
Elementary Schools Oz North
Middle Schools Ozark
High Schools Ozark
Others
Association Rules HOA
HOA Fee Include Common Area Maintenance,Pool
Acceptable Financing Cash, Conventional, VA
Listing Terms Cash, Conventional, VA
Read Less Info
Want to know what your home might be worth? Contact us for a FREE valuation!

Our team is ready to help you sell your home for the highest possible price ASAP
Brought with Holt Homes Group Keller Williams
GET MORE INFORMATION





