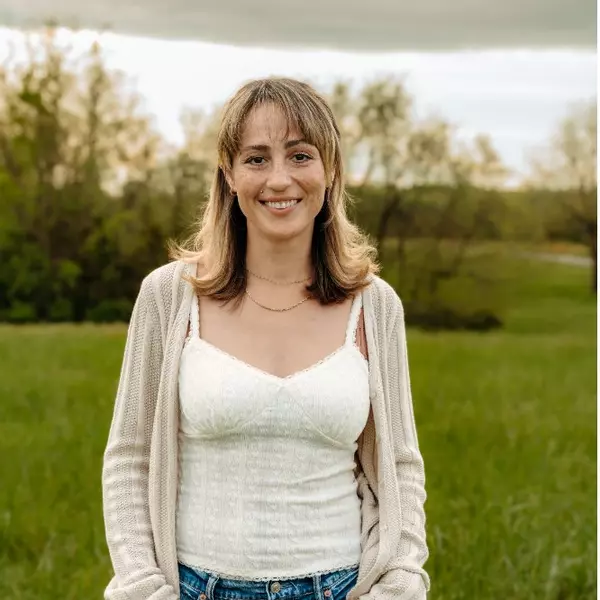For more information regarding the value of a property, please contact us for a free consultation.
Key Details
Sold Price $1,050,000
Property Type Single Family Home
Sub Type Single Family Residence
Listing Status Sold
Purchase Type For Sale
Square Footage 5,441 sqft
Price per Sqft $192
Subdivision Highland Point Acres
MLS Listing ID SOM60215172
Sold Date 06/13/23
Style Two Story,Traditional
Bedrooms 4
Full Baths 4
Construction Status No
Total Fin. Sqft 5441
Rental Info No
Year Built 1995
Annual Tax Amount $3,773
Tax Year 2021
Lot Size 1.870 Acres
Acres 1.87
Lot Dimensions 200 x 379
Property Sub-Type Single Family Residence
Source somo
Property Description
Architectural Digest meets Lake Life! One owner luxury home has top-shelf quality in a creative footprint nestled on a private small acreage. Local high-end builder built this one for himself! Neighborhood of large luxury (individually gated) homes will impress everyone. Soaring ceilings, extensive custom woodwork, dual zoned HVAC, custom lighting, generous room sizes, central vac, security system, huge wet bar on lower level. See it: upper level SW is a massive owner's suite with amazing lake views. Upper level NE is a private guest suite with bath & view. Main level: living, formal & casual dining, kitchen, large bedroom, bath, laundry, 3 car garage. Walkout level: Living & game spaces, extensive wet bar, one conforming bedroom (two extra rooms; theater and craft room?) and full bath. Huge outdoor living spaces on all three levels, plus large mowed lawn and rambling wooded area extending to lower road for possible dock access. The dock? Nearly new with large 10'x30' boat slip (+60K), wide walkways and generous swim platform! Just minutes to private and public airports and Town Centre. (Ask where the owner framed in for a private elevator to the upper level suite.) Priced below recent appraisal! CLICK ON VIRTUAL TOUR PHOTO AND LOOK FOR FLOOR PLANS!
Location
State MO
County Taney
Area 5441
Direction 65 South to right at 265 (stay right to stay on 265) to left on Hill Haven to left into gate at Highland Drive. Code needed.
Rooms
Other Rooms Loft, Foyer, Living Areas (2), Pantry, Storm Shelter
Basement Finished, Full
Dining Room Formal Dining, Kitchen Bar, Kitchen/Dining Combo
Interior
Interior Features Cable Available, Cathedral Ceiling(s), Central Vacuum, High Speed Internet, Intercom, Internet - Cable, Internet - Cellular/Wireless, Internet - DSL, Internet - Satellite, Jetted Tub, Security System, Skylight(s), Solid Surface Counters, Tray Ceiling(s), W/D Hookup, Walk-In Closet(s), Walk-in Shower, Wet Bar
Heating Central, Zoned
Cooling Central Air, Zoned
Flooring Carpet, Tile
Fireplaces Type Basement, Blower Fan, Living Room, Propane, Two or More
Fireplace No
Appliance Electric Cooktop, Dishwasher, Disposal, Electric Water Heater, Microwave, Refrigerator, Wall Oven - Double Electric, Water Softener Owned
Heat Source Central, Zoned
Laundry Main Floor
Exterior
Exterior Feature Cable Access, Drought Tolerant Spc, Rain Gutters, Water Access
Parking Features Additional Parking, Circular Driveway, Electric Gate, Oversized
Garage Spaces 3.0
Carport Spaces 3
Fence Metal, Partial
Waterfront Description View
View Y/N Yes
View Lake, Panoramic
Roof Type Composition
Street Surface Asphalt
Garage Yes
Building
Lot Description Cul-De-Sac, Hilly, Lake View, Water View, Wooded/Cleared Combo
Story 3
Foundation Poured Concrete
Sewer Septic Tank
Water Private Well
Architectural Style Two Story, Traditional
Structure Type Brick Full
Construction Status No
Schools
Elementary Schools Hollister
Middle Schools Hollister
High Schools Hollister
Others
Association Rules HOA
HOA Fee Include Common Area Maintenance,Gated Entry
Acceptable Financing Cash, Conventional
Listing Terms Cash, Conventional
Read Less Info
Want to know what your home might be worth? Contact us for a FREE valuation!

Our team is ready to help you sell your home for the highest possible price ASAP
Brought with Dave Dove Gerken & Associates, Inc.
GET MORE INFORMATION





