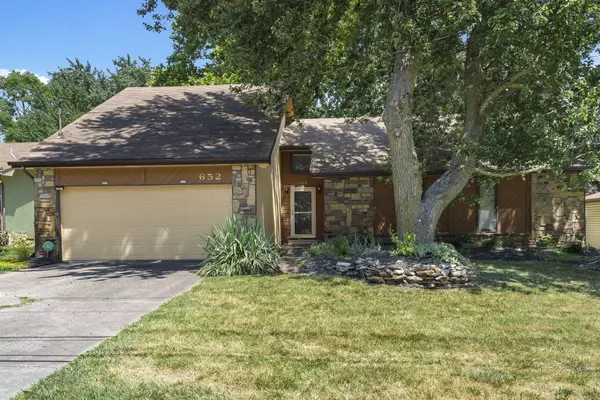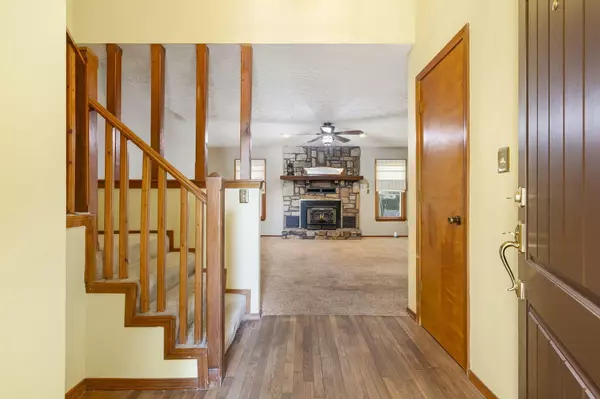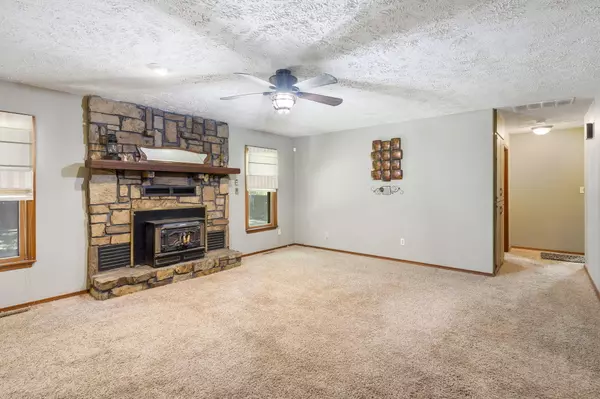For more information regarding the value of a property, please contact us for a free consultation.
Key Details
Sold Price $219,900
Property Type Single Family Home
Sub Type Single Family Residence
Listing Status Sold
Purchase Type For Sale
Square Footage 1,744 sqft
Price per Sqft $126
Subdivision Concord Acres
MLS Listing ID SOM60247076
Sold Date 09/18/23
Style One and Half Story,Traditional
Bedrooms 4
Full Baths 2
Construction Status No
Total Fin. Sqft 1744
Rental Info No
Year Built 1980
Annual Tax Amount $2,021
Tax Year 858
Lot Size 8,712 Sqft
Acres 0.2
Lot Dimensions 71 x 121
Property Sub-Type Single Family Residence
Source somo
Property Description
Excellent opportunity to get a 4 bedroom, 2 bath home! This home is situated a wonderful lot with mature trees and nice landscaping. The entrance has a high ceiling with lots of natural light, there is a wood burning insert in the living room, the master bedroom has newer laminate wood flooring, with all bedrooms having lots of closet space, ceiling fans, and the 4th bedroom is upstairs. It would make a great second living area, office, or teen quarters! The updates for this home are newer fixtures, french doors, storm door, hardwood floors, roof & gutters 2013, high efficiency HVAC, hot water heater, programmable thermostat, tile floors, landscaping. The home is move in ready or could be upgraded with new flooring & paint. The backyard is very private with a nice paver patio, large shade trees, mature landscaping, privacy fence, and shed. This is an excellent SE location close to schools, shopping, parks, and restaurants. Come view this wonderful home today!
Location
State MO
County Greene
Area 1744
Direction Glenstone to Grand, East to Barnes, Left to house.
Rooms
Dining Room Kitchen/Dining Combo
Interior
Interior Features Cable Available, High Ceilings, High Speed Internet, Laminate Counters, Marble Counters, Smoke Detector(s), W/D Hookup, Walk-In Closet(s), Walk-in Shower
Heating Forced Air
Cooling Ceiling Fan(s), Central Air
Flooring Carpet, Hardwood, Laminate, Tile
Fireplaces Type Insert, Wood Burning
Fireplace No
Appliance Electric Cooktop, Dishwasher, Disposal
Heat Source Forced Air
Laundry Main Floor
Exterior
Parking Features Driveway
Garage Spaces 2.0
Carport Spaces 2
Fence Wood
Waterfront Description None
Roof Type Composition
Garage Yes
Building
Lot Description Landscaping
Story 1
Foundation Crawl Space
Sewer Public Sewer
Water City
Architectural Style One and Half Story, Traditional
Structure Type Stone,Wood Siding
Construction Status No
Schools
Elementary Schools Sgf-Bingham
Middle Schools Sgf-Hickory Hills
High Schools Sgf-Glendale
Others
Association Rules None
Acceptable Financing Cash, Conventional, FHA, VA
Listing Terms Cash, Conventional, FHA, VA
Read Less Info
Want to know what your home might be worth? Contact us for a FREE valuation!

Our team is ready to help you sell your home for the highest possible price ASAP
Brought with Vincent T. Wright Alpha Realty MO, LLC




