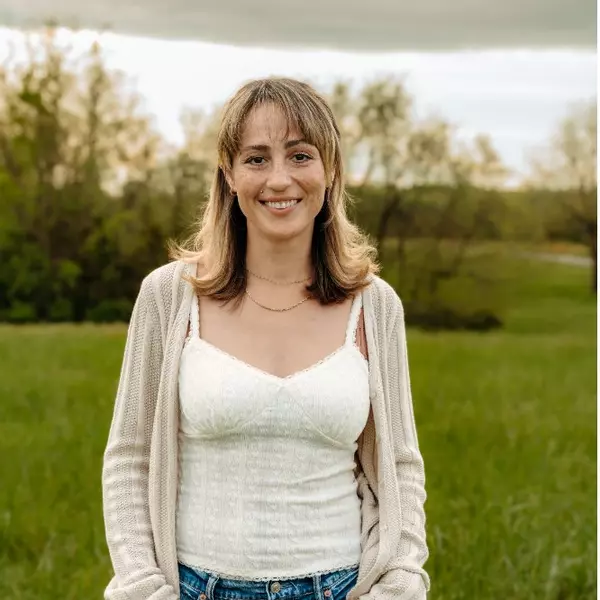For more information regarding the value of a property, please contact us for a free consultation.
Key Details
Sold Price $549,000
Property Type Single Family Home
Sub Type Single Family Residence
Listing Status Sold
Purchase Type For Sale
Square Footage 2,732 sqft
Price per Sqft $200
Subdivision Sandford Place
MLS Listing ID SOM60230800
Sold Date 11/22/22
Style Two Story,Traditional
Bedrooms 2
Full Baths 2
Half Baths 1
Construction Status No
Total Fin. Sqft 2732
Rental Info No
Year Built 1932
Annual Tax Amount $3,444
Tax Year 2021
Lot Size 0.496 Acres
Acres 0.4959
Property Sub-Type Single Family Residence
Source somo
Property Description
1240 E. Delmar, Springfield, MO. - Built in 1932, this quality Bissman home has been meticulously maintained and updated throughout the years. Gorgeous kitchen/hearth room with Wolf gas stove/oven, SubZero refrigerator, granite countertops and custom cabinetry. Beautiful hardwood floors and custom crown molding throughout the home and freshly painted interior. Multiple living areas include living room with gas fireplace, hearth room, separate den and a wonderful screened porch! Full basement includes a tiled area which makes for a great recreation room. 3+ car garage space with additional heated and cooled room behind garage for craft room and or storage. Almost a half acre lot with patio, fire pit and mature landscaping. New HVAC in 2020, new roof in 2016, totally new kitchen in 2018 and remodeled upstairs in 2022! Rare opportunity to own one of Springfield's finer older homes in a premier location.
Location
State MO
County Greene
Area 2732
Direction N. on National from Sunshine, E. on Delmar.
Rooms
Other Rooms Den, Family Room - Down, Formal Living Room, Hearth Room, Hobby Room, Living Areas (2), Pantry
Basement Concrete, Partially Finished, Sump Pump, Unfinished, Walk-Up Access, Full
Dining Room Formal Dining, Kitchen Bar, Kitchen/Dining Combo
Interior
Interior Features Crown Molding, Granite Counters, Internet - Cable, Internet - Cellular/Wireless, Marble Counters, Other Counters, Security System, Smoke Detector(s), W/D Hookup, Walk-In Closet(s), Walk-in Shower
Heating Forced Air, Zoned
Cooling Attic Fan, Ceiling Fan(s), Central Air, Zoned
Flooring Carpet, Hardwood, Marble, Tile
Fireplaces Type Gas, Living Room
Equipment Electric Air Filter, Hot Tub, Water Filtration
Fireplace No
Appliance Commercial Grade, Convection Oven, Gas Cooktop, Dishwasher, Disposal, Exhaust Fan, Free-Standing Gas Oven, Gas Water Heater, Microwave, Refrigerator
Heat Source Forced Air, Zoned
Laundry 2nd Floor
Exterior
Parking Features Garage Door Opener, Garage Faces Front, Garage Faces Rear, Oversized, Workshop in Garage
Garage Spaces 3.0
Carport Spaces 1
Fence Chain Link, Full, Privacy, Wood
Waterfront Description None
View Y/N No
Roof Type Composition
Street Surface Other Road Surface,Asphalt
Garage Yes
Building
Lot Description Curbs, Landscaping, Level, Mature Trees, Sprinklers In Front, Sprinklers In Rear
Story 2
Foundation Crawl Space, Poured Concrete
Sewer Public Sewer
Water City
Architectural Style Two Story, Traditional
Structure Type Hardboard Siding
Construction Status No
Schools
Elementary Schools Sgf-Rountree
Middle Schools Sgf-Jarrett
High Schools Sgf-Parkview
Others
Association Rules None
Acceptable Financing Cash, Conventional
Listing Terms Cash, Conventional
Read Less Info
Want to know what your home might be worth? Contact us for a FREE valuation!

Our team is ready to help you sell your home for the highest possible price ASAP
Brought with Michael J Kersey Murney Associates - Primrose
GET MORE INFORMATION





