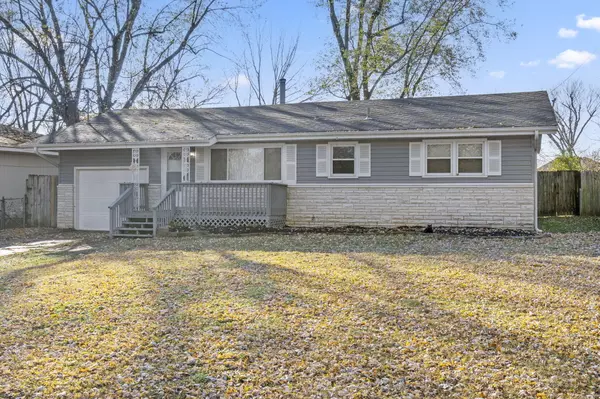
UPDATED:
Key Details
Property Type Single Family Home
Sub Type Single Family Residence
Listing Status Active
Purchase Type For Sale
Square Footage 1,298 sqft
Price per Sqft $142
Subdivision Bella Vista
MLS Listing ID SOM60310053
Bedrooms 3
Full Baths 1
Construction Status No
Total Fin. Sqft 1298
Rental Info No
Year Built 1964
Annual Tax Amount $1,304
Tax Year 2024
Lot Size 9,583 Sqft
Acres 0.22
Property Sub-Type Single Family Residence
Source somo
Property Description
Location
State MO
County Greene
Area 1298
Direction West on Chestnut Expressway from West Bypass, South on Miller Rd., East on La Casa, to home on right.
Rooms
Dining Room Kitchen/Dining Combo
Interior
Interior Features High Speed Internet, W/D Hookup, Marble Counters, Laminate Counters
Heating Central
Cooling Central Air, Ceiling Fan(s)
Flooring Hardwood, Linoleum, Luxury Vinyl, Tile
Fireplace No
Appliance Dishwasher, Gas Water Heater, Free-Standing Gas Oven, Exhaust Fan, Refrigerator, Disposal
Heat Source Central
Laundry Main Floor
Exterior
Exterior Feature Rain Gutters
Parking Features Driveway, Garage Faces Front
Garage Spaces 1.0
Fence Privacy, Full, Wood
Waterfront Description None
Roof Type Composition
Street Surface Asphalt,Concrete
Garage Yes
Building
Lot Description Landscaping, Few Trees, Level
Story 1
Foundation Crawl Space
Sewer Public Sewer
Water City
Level or Stories One
Structure Type Stone,Vinyl Siding
Construction Status No
Schools
Elementary Schools Wd South
Middle Schools Willard
High Schools Willard
Others
Association Rules None
Acceptable Financing Cash, VA, FHA, Conventional
Listing Terms Cash, VA, FHA, Conventional
GET MORE INFORMATION





