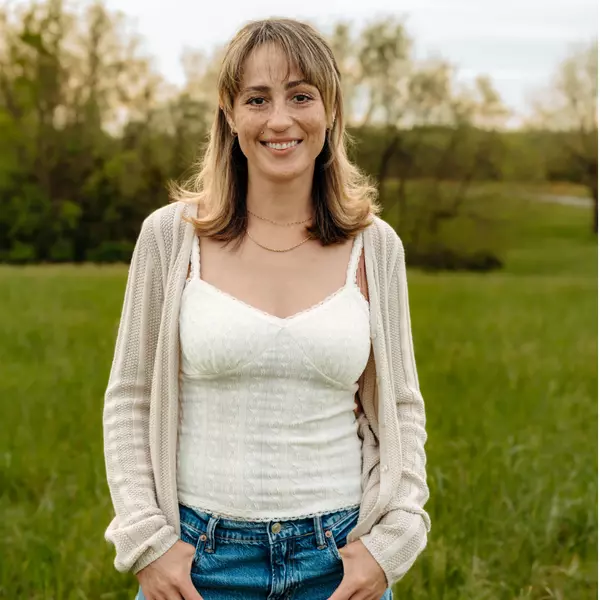
UPDATED:
Key Details
Property Type Single Family Home
Sub Type Single Family Residence
Listing Status Active
Purchase Type For Sale
Square Footage 1,032 sqft
Price per Sqft $163
Subdivision Mckoin Place
MLS Listing ID SOM60310027
Style Traditional
Bedrooms 3
Full Baths 1
Half Baths 1
Construction Status No
Total Fin. Sqft 1032
Rental Info No
Year Built 1947
Annual Tax Amount $568
Tax Year 2024
Lot Size 6,969 Sqft
Acres 0.16
Lot Dimensions 138 x 50
Property Sub-Type Single Family Residence
Source somo
Property Description
Location
State MO
County Greene
Area 1032
Direction From Kansas & Division, North on Kansas Expressway to High Street. Left on High to Right on Farmer.
Rooms
Other Rooms Master Bedroom, Family Room
Dining Room Living/Dining Combo
Interior
Interior Features High Speed Internet, Vaulted Ceiling(s), Laminate Counters, W/D Hookup, Walk-in Shower
Heating Central
Cooling Central Air, Ceiling Fan(s)
Flooring Brick, Wood
Fireplaces Type Free Standing, Wood Burning, Pellet
Equipment Hot Tub
Fireplace No
Appliance Microwave, Gas Water Heater, Free-Standing Gas Oven, Refrigerator
Heat Source Central
Laundry Main Floor
Exterior
Exterior Feature Rain Gutters, Garden, Cable Access, Other
Parking Features Driveway, Gravel, Garage Faces Front
Garage Spaces 2.0
Fence Privacy, Full
Waterfront Description None
Roof Type Metal,Rubber
Street Surface Asphalt,Gravel
Garage Yes
Building
Lot Description Landscaping, Level
Story 1
Sewer Public Sewer
Water City
Architectural Style Traditional
Level or Stories One
Construction Status No
Schools
Elementary Schools Sgf-Bowerman
Middle Schools Sgf-Reed
High Schools Sgf-Hillcrest
Others
Association Rules None
Acceptable Financing Cash, Conventional
Listing Terms Cash, Conventional
GET MORE INFORMATION





