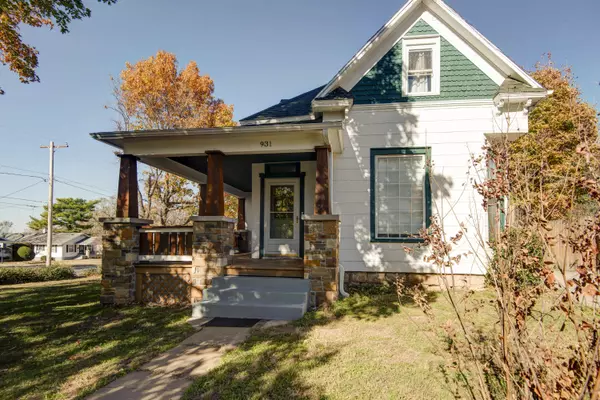
UPDATED:
Key Details
Property Type Single Family Home
Sub Type Single Family Residence
Listing Status Active
Purchase Type For Sale
Square Footage 1,643 sqft
Price per Sqft $91
Subdivision Woolleyporter&Hubble
MLS Listing ID SOM60309792
Style Craftsman
Bedrooms 3
Full Baths 1
Half Baths 2
Construction Status No
Total Fin. Sqft 1643
Rental Info No
Year Built 1908
Annual Tax Amount $532
Tax Year 2024
Lot Size 10,454 Sqft
Acres 0.24
Property Sub-Type Single Family Residence
Source somo
Property Description
Location
State MO
County Greene
Area 1864
Direction Kansas Expressway north to rt on High Street, left on Broadway Ave, Rt on Turner to house on left
Rooms
Other Rooms Master Bedroom, Foyer, Family Room
Basement Concrete, Other, Interior Entry, Cellar
Dining Room Formal Dining
Interior
Interior Features W/D Hookup, Internet - Fiber Optic, Internet - Cable, Crown Molding, Marble Counters, Laminate Counters, High Ceilings, Walk-In Closet(s), High Speed Internet
Heating Baseboard, Central, Forced Air
Cooling Central Air, Ceiling Fan(s)
Flooring Carpet, Tile, Hardwood
Fireplace No
Appliance Dishwasher, Gas Water Heater, Free-Standing Gas Oven, Microwave, Refrigerator, Disposal
Heat Source Baseboard, Central, Forced Air
Laundry Main Floor
Exterior
Exterior Feature Rain Gutters
Parking Features Parking Pad, Private, Paved, Driveway, Covered, Additional Parking, Parking Space
Garage Spaces 2.0
Fence Partial, Wood, Privacy
Utilities Available Cable Available
Waterfront Description None
View City
Roof Type Composition
Street Surface Asphalt
Garage Yes
Building
Lot Description Corner Lot, Few Trees, Landscaping
Story 2
Foundation Permanent
Sewer Public Sewer
Water City
Architectural Style Craftsman
Level or Stories One and One Half
Construction Status No
Schools
Elementary Schools Sgf-Bowerman
Middle Schools Sgf-Reed
High Schools Sgf-Hillcrest
Others
Association Rules None
Acceptable Financing Cash, VA, FHA, Conventional
Listing Terms Cash, VA, FHA, Conventional
GET MORE INFORMATION





