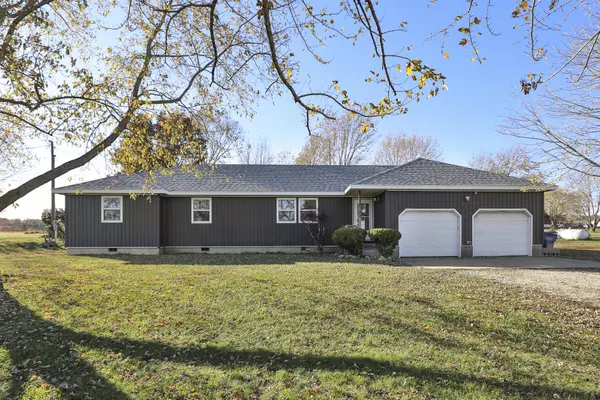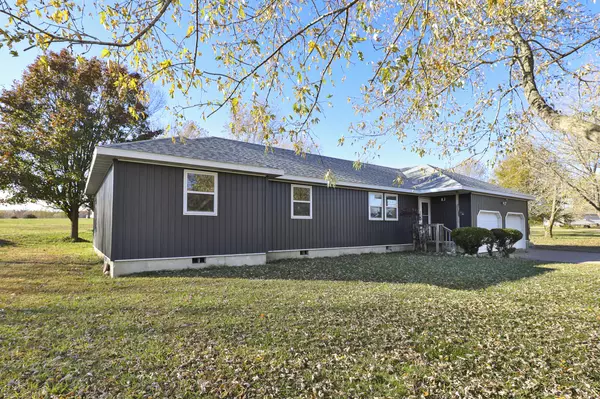
UPDATED:
Key Details
Property Type Single Family Home
Sub Type Single Family Residence
Listing Status Active
Purchase Type For Sale
Square Footage 1,684 sqft
Price per Sqft $177
MLS Listing ID SOM60309714
Style Ranch
Bedrooms 3
Full Baths 2
Construction Status No
Total Fin. Sqft 1684
Rental Info No
Year Built 1999
Annual Tax Amount $1,156
Tax Year 2024
Lot Size 3.040 Acres
Acres 3.04
Property Sub-Type Single Family Residence
Source somo
Property Description
Location
State MO
County Webster
Area 1684
Direction From I-44 in Marshfield, exit 100 to Spur Dr. Right on Crittenden, left on Commercial, right on Farmland Rd, left on Old Seymour Rd to home on the right.
Rooms
Other Rooms Family Room, Living Areas (2)
Dining Room Kitchen/Dining Combo
Interior
Interior Features Walk-in Shower, Beamed Ceilings, Tray Ceiling(s), Walk-In Closet(s), W/D Hookup
Heating Forced Air
Cooling Central Air, Ceiling Fan(s)
Flooring Carpet, Tile, Hardwood
Fireplaces Type Living Room, Electric
Fireplace No
Appliance Dishwasher, Free-Standing Electric Oven, Microwave, Water Softener Owned, Refrigerator, Electric Water Heater
Heat Source Forced Air
Laundry Main Floor
Exterior
Parking Features Driveway, Gravel, Garage Faces Front
Garage Spaces 2.0
Waterfront Description None
View Y/N No
View Panoramic
Roof Type Composition
Street Surface Asphalt,Gravel
Garage Yes
Building
Lot Description Acreage, Few Trees, Level, Cleared
Story 1
Foundation Crawl Space
Sewer Septic Tank
Water Private
Architectural Style Ranch
Level or Stories One
Structure Type Vinyl Siding
Construction Status No
Schools
Elementary Schools Marshfield
Middle Schools Marshfield
High Schools Marshfield
Others
Association Rules None
Acceptable Financing Cash, VA, USDA/RD, FHA, Conventional
Listing Terms Cash, VA, USDA/RD, FHA, Conventional
GET MORE INFORMATION





