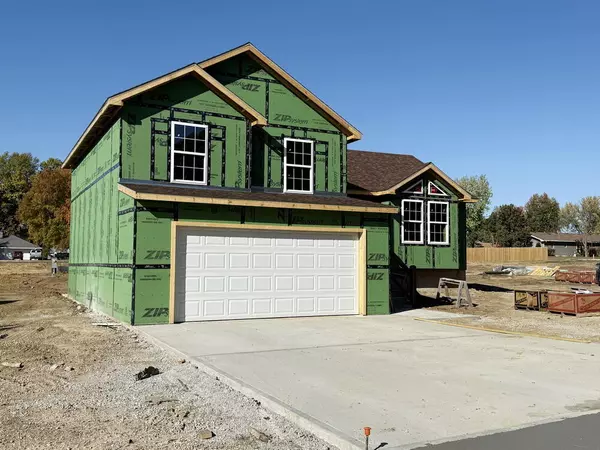
UPDATED:
Key Details
Property Type Single Family Home
Sub Type Single Family Residence
Listing Status Active
Purchase Type For Sale
Square Footage 1,661 sqft
Price per Sqft $144
Subdivision Cedar-Not In List
MLS Listing ID SOM60309157
Style Split Level
Bedrooms 3
Full Baths 2
Half Baths 1
Construction Status Yes
Total Fin. Sqft 1661
Rental Info No
Year Built 2025
Annual Tax Amount $2,000
Tax Year 2025
Lot Size 0.260 Acres
Acres 0.26
Property Sub-Type Single Family Residence
Source somo
Property Description
Location
State MO
County Cedar
Area 1661
Direction From Hwy 54 in El Dorado Springs, Go south on Main Street then west on Hospital Road then south on Jackson Street to home on west side of road. Watch for signs.
Rooms
Other Rooms Living Areas (2)
Interior
Interior Features Vaulted Ceiling(s), Granite Counters
Heating Forced Air
Cooling Central Air
Flooring Carpet, Vinyl
Fireplace No
Appliance Dishwasher, Free-Standing Electric Oven, Microwave, Refrigerator
Heat Source Forced Air
Exterior
Parking Features Driveway, Garage Faces Front
Garage Spaces 2.0
Waterfront Description None
Roof Type Composition
Street Surface Asphalt
Garage Yes
Building
Story 3
Foundation Slab
Sewer Public Sewer
Water City
Architectural Style Split Level
Level or Stories Three Or More
Structure Type Stone,Vinyl Siding
Construction Status Yes
Schools
Elementary Schools El Dorado Springs
Middle Schools El Dorado Springs
High Schools El Dorado Springs
Others
Association Rules None
Acceptable Financing Cash, VA, FHA, Conventional
Listing Terms Cash, VA, FHA, Conventional
GET MORE INFORMATION





