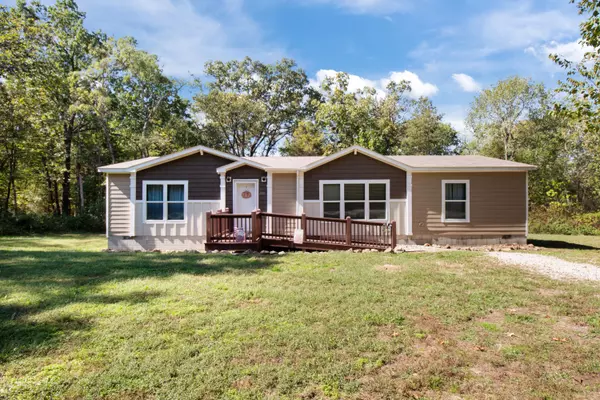
UPDATED:
Key Details
Property Type Vacant Land
Sub Type Manufactured On Land
Listing Status Active
Purchase Type For Sale
Square Footage 1,568 sqft
Price per Sqft $152
Subdivision Castle Rock Estates
MLS Listing ID SOM60307240
Bedrooms 3
Full Baths 2
Construction Status No
Total Fin. Sqft 1568
Rental Info No
Year Built 2019
Annual Tax Amount $677
Tax Year 2024
Lot Size 1.160 Acres
Acres 1.16
Property Sub-Type Manufactured On Land
Source somo
Property Description
Location
State MO
County Taney
Area 1568
Direction Take US-160 ESlight right onto State Hwy O1.4 miTurn right onto Castle Rock Dr476 ftTurn left onto Lance Wood Dr. House on Right SIY
Rooms
Dining Room Kitchen/Dining Combo
Interior
Interior Features Walk-in Shower, Walk-In Closet(s), W/D Hookup
Heating Forced Air, Central
Cooling Central Air, Ceiling Fan(s)
Flooring Carpet, Linoleum
Fireplace No
Appliance Dishwasher, Free-Standing Electric Oven, Dryer, Washer, Refrigerator, Electric Water Heater
Heat Source Forced Air, Central
Laundry Main Floor
Exterior
Parking Features Gravel
Fence None
Waterfront Description None
Street Surface Gravel
Accessibility Accessible Approach with Ramp
Garage No
Building
Lot Description Acreage, Wooded/Cleared Combo, Horses Allowed, Young Trees, Few Trees, Mature Trees, Level, Secluded, Wooded
Story 1
Foundation Slab, Tie Down
Sewer Septic Tank
Water Community Well
Structure Type Vinyl Siding
Construction Status No
Schools
Elementary Schools Forsyth
Middle Schools Forsyth
High Schools Forsyth
Others
Association Rules None
Acceptable Financing Cash, VA, USDA/RD, FHA, Conventional
Listing Terms Cash, VA, USDA/RD, FHA, Conventional
GET MORE INFORMATION





