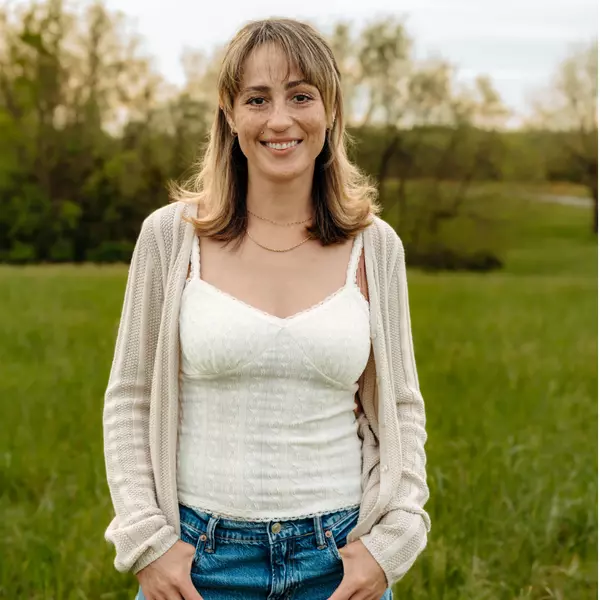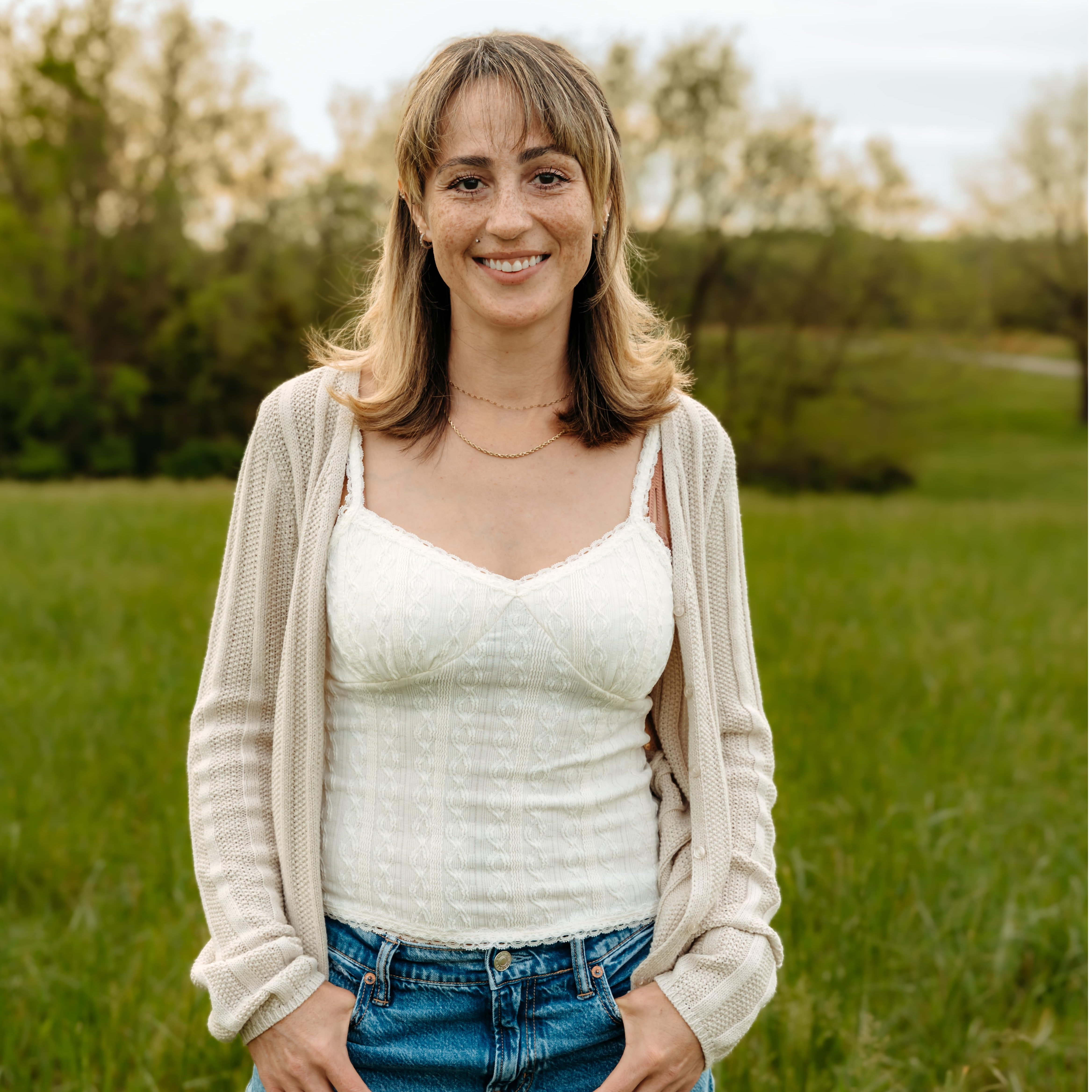
UPDATED:
Key Details
Property Type Single Family Home
Sub Type Single Family Residence
Listing Status Active
Purchase Type For Sale
Square Footage 3,000 sqft
Price per Sqft $129
MLS Listing ID SOM60307000
Bedrooms 4
Full Baths 2
Construction Status No
Total Fin. Sqft 3000
Rental Info No
Year Built 1900
Annual Tax Amount $1,491
Tax Year 2024
Lot Size 0.330 Acres
Acres 0.33
Property Sub-Type Single Family Residence
Source somo
Property Description
Location
State MO
County Christian
Area 3000
Direction From South Third Street and East Oak go East to 2nd Street. South to Robertson. Home is on the corner of 2nd and Robertson.
Rooms
Other Rooms Formal Living Room, Den, Living Areas (2)
Basement Utility, Storage Space, Other, Cellar
Dining Room Dining Room
Interior
Interior Features W/D Hookup
Heating Central, Fireplace(s)
Cooling Attic Fan, Central Air
Flooring Tile, Wood
Fireplaces Type Living Room
Fireplace No
Appliance Gas Water Heater, Free-Standing Electric Oven
Heat Source Central, Fireplace(s)
Laundry Main Floor
Exterior
Parking Features Driveway, Garage Faces Side
Garage Spaces 2.0
Waterfront Description None
Roof Type Composition
Street Surface Asphalt
Garage Yes
Building
Lot Description Corner Lot, Landscaping
Story 2
Sewer Public Sewer
Water City
Level or Stories Two
Construction Status No
Schools
Elementary Schools Oz East
Middle Schools Ozark
High Schools Ozark
Others
Association Rules None
Acceptable Financing Cash, Conventional
Listing Terms Cash, Conventional
GET MORE INFORMATION





