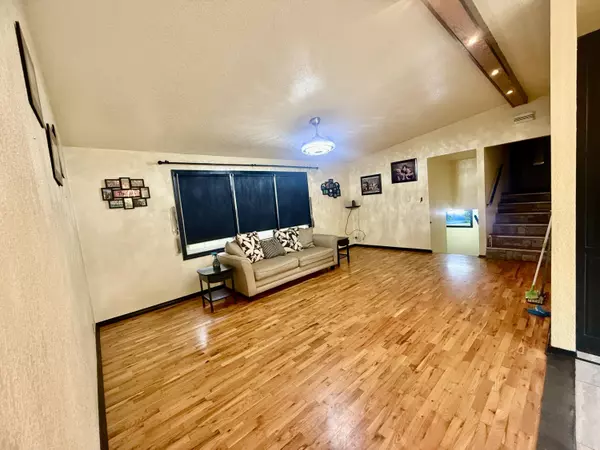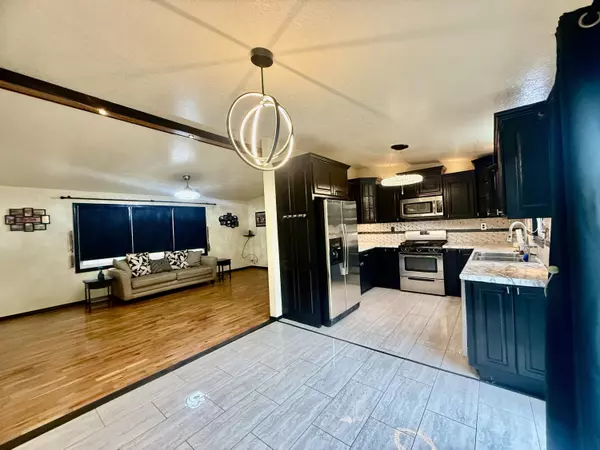
UPDATED:
Key Details
Property Type Single Family Home
Sub Type Single Family Residence
Listing Status Active
Purchase Type For Sale
Square Footage 1,825 sqft
Price per Sqft $136
Subdivision Dunwoodys
MLS Listing ID SOM60306293
Style Traditional,Split Level
Bedrooms 4
Full Baths 2
Half Baths 1
Construction Status No
Total Fin. Sqft 1825
Rental Info No
Year Built 1970
Annual Tax Amount $1,300
Tax Year 2025
Lot Size 0.800 Acres
Acres 0.8
Property Sub-Type Single Family Residence
Source somo
Property Description
Location
State MO
County Newton
Area 1825
Direction 32nd and Main, S to 34th W to Sergeant, N to Home on the left
Rooms
Other Rooms Living Areas (2), Foyer, Bonus Room, Media Room
Basement Walk-Out Access, Finished, Partial
Dining Room Kitchen/Dining Combo, Dining Room
Interior
Interior Features W/D Hookup, Laminate Counters, Vaulted Ceiling(s)
Heating Central
Cooling Central Air
Flooring Hardwood, Tile
Fireplace No
Appliance Dishwasher, Free-Standing Gas Oven, Microwave
Heat Source Central
Laundry Main Floor
Exterior
Exterior Feature Rain Gutters
Parking Features Driveway
Garage Spaces 1.0
Fence Chain Link
Waterfront Description None
View City
Roof Type Composition
Street Surface Asphalt
Garage Yes
Building
Lot Description Rolling Slope
Story 1
Foundation Block
Sewer Public Sewer
Water City
Architectural Style Traditional, Split Level
Level or Stories One and One Half
Structure Type Brick,Vinyl Siding
Construction Status No
Schools
Elementary Schools Stapleton
Middle Schools South
High Schools Joplin
Others
Association Rules None
Acceptable Financing Cash, VA, FHA, Conventional
Listing Terms Cash, VA, FHA, Conventional
GET MORE INFORMATION





