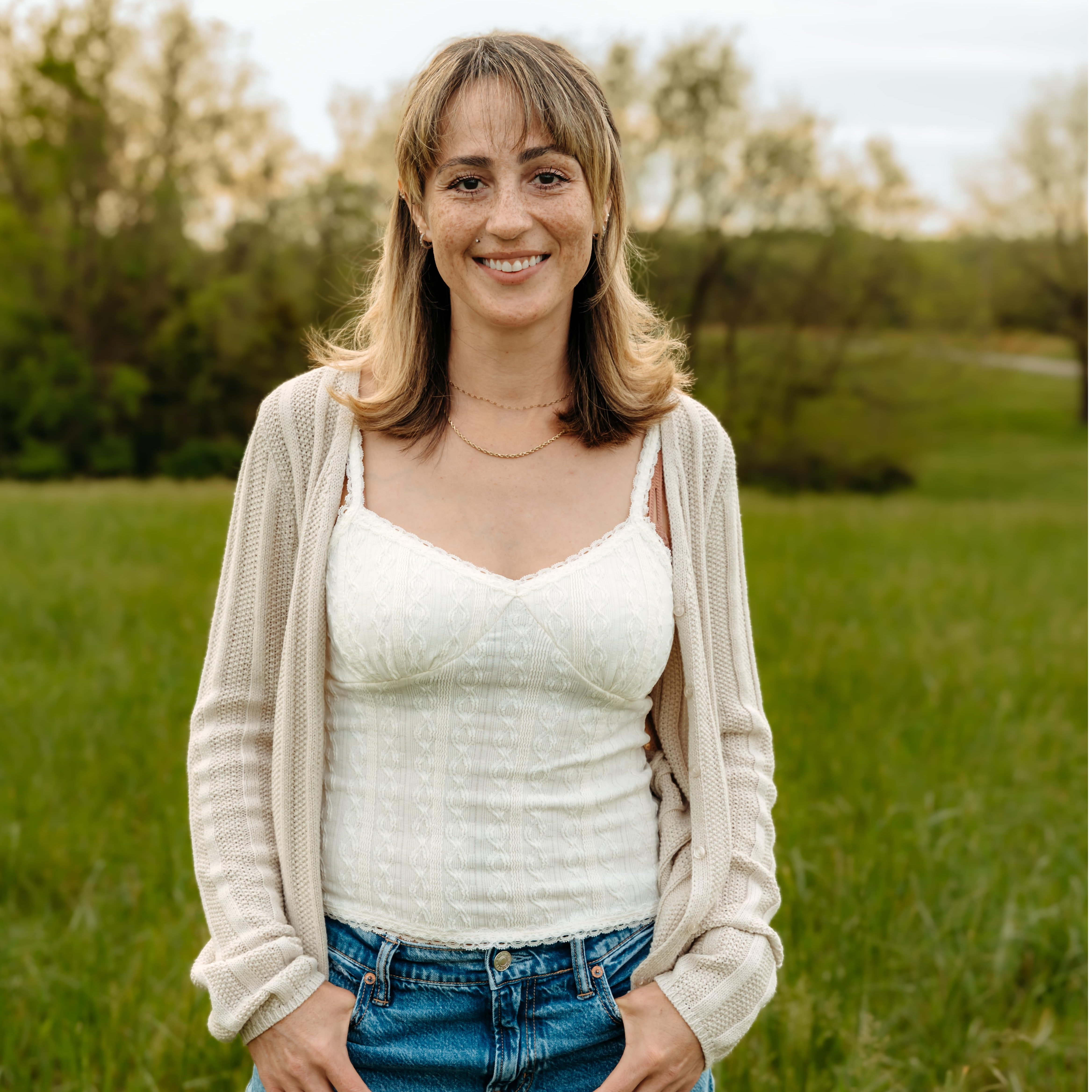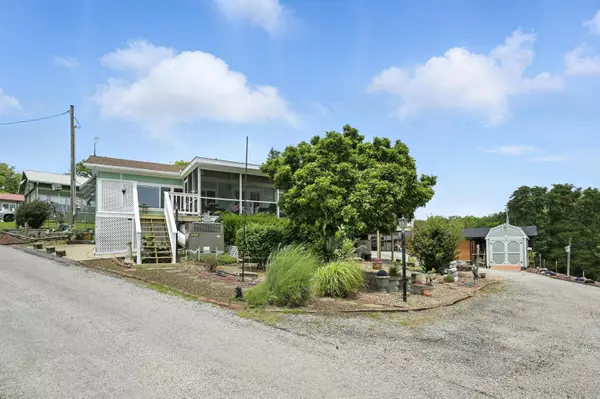
UPDATED:
Key Details
Property Type Single Family Home
Sub Type Single Family Residence
Listing Status Active
Purchase Type For Sale
Square Footage 1,392 sqft
Price per Sqft $201
Subdivision Lone Pine Addition
MLS Listing ID SOM60306164
Bedrooms 3
Full Baths 2
Construction Status No
Total Fin. Sqft 1392
Rental Info No
Year Built 1986
Annual Tax Amount $766
Tax Year 2024
Lot Size 0.300 Acres
Acres 0.3
Property Sub-Type Single Family Residence
Source somo
Property Description
Location
State MO
County Barry
Area 1392
Direction From Cassville, go South on HWY 112, turn left on MO 76, Turn right on MO 86, Turn Left on State HWY E/MO. Turn Right on Lake Road E 16. Take first Left onto Farm Road 1197 it turns into Lone Pine Road. Continue into Lone Pine Estates, follow the road around the curve and home sits on the left towards the end of the cove.
Rooms
Other Rooms Living Areas (2)
Dining Room Living/Dining Combo, Kitchen Bar
Interior
Interior Features W/D Hookup
Heating Central, Fireplace(s)
Cooling Central Air, Ceiling Fan(s)
Flooring Carpet, Tile
Fireplaces Type Wood Burning
Fireplace No
Appliance Dishwasher, Free-Standing Electric Oven, Refrigerator, Microwave
Heat Source Central, Fireplace(s)
Exterior
Parking Features Driveway
Garage Spaces 1.0
Waterfront Description View
View Panoramic
Roof Type Composition
Accessibility Accessible Approach with Ramp
Garage Yes
Building
Lot Description Lake View
Story 1
Foundation Block
Sewer Septic Tank
Water Shared Well, Public
Level or Stories One
Structure Type Hardboard Siding
Construction Status No
Schools
Elementary Schools Cassville
Middle Schools Cassville
High Schools Cassville
Others
Association Rules HOA
HOA Fee Include Common Area Maintenance
Acceptable Financing Cash, Conventional
Listing Terms Cash, Conventional
GET MORE INFORMATION





