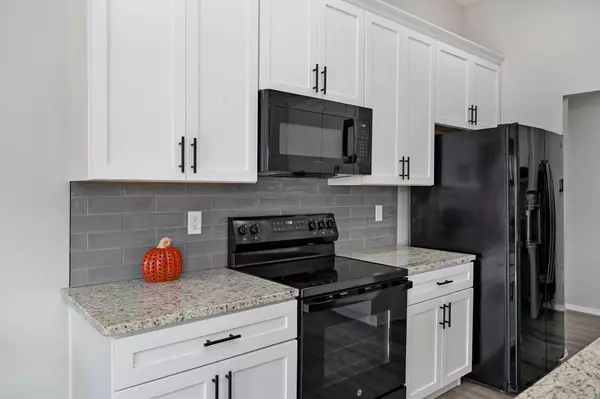
UPDATED:
Key Details
Property Type Single Family Home
Sub Type Single Family Residence
Listing Status Active
Purchase Type For Sale
Square Footage 1,651 sqft
Price per Sqft $196
Subdivision Creek Bridge
MLS Listing ID SOM60304461
Style Traditional,Ranch
Bedrooms 4
Full Baths 2
Construction Status No
HOA Fees $350
Total Fin. Sqft 1651
Rental Info No
Year Built 2024
Annual Tax Amount $3,197
Tax Year 2024
Lot Size 10,890 Sqft
Acres 0.25
Property Sub-Type Single Family Residence
Source somo
Property Description
Location
State MO
County Christian
Area 1651
Direction From 65 and hwy 14 head east and then turn right onto N 20th street then left on Richwood rd. Richwood rd. will turn into 25th st.
Rooms
Other Rooms Master Bedroom, Bonus Room
Dining Room Kitchen/Dining Combo, Island
Interior
Interior Features High Ceilings, Vaulted Ceiling(s)
Heating Forced Air, Central
Cooling Central Air, Ceiling Fan(s)
Flooring Luxury Vinyl
Fireplaces Type Gas, Glass Doors
Fireplace No
Appliance Electric Cooktop, Microwave, Disposal, Dishwasher
Heat Source Forced Air, Central
Exterior
Garage Spaces 3.0
Fence Privacy, Full, Wood
Waterfront Description None
Roof Type Composition
Garage Yes
Building
Story 1
Foundation Crawl Space
Sewer Public Sewer
Water City
Architectural Style Traditional, Ranch
Level or Stories One
Structure Type Hardboard Siding,Vinyl Siding
Construction Status No
Schools
Elementary Schools Oz West
Middle Schools Ozark
High Schools Ozark
Others
Association Rules HOA
HOA Fee Include Play Area,Other,Pool,Common Area Maintenance
Acceptable Financing Cash, VA, FHA, Conventional
Listing Terms Cash, VA, FHA, Conventional
GET MORE INFORMATION





